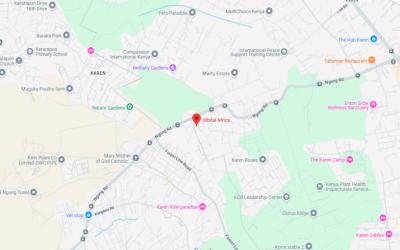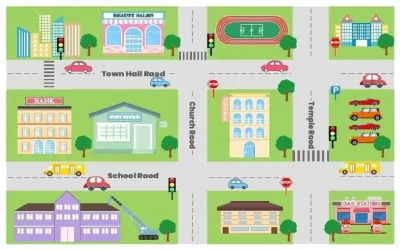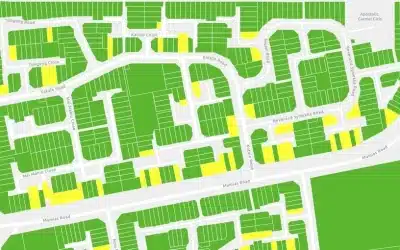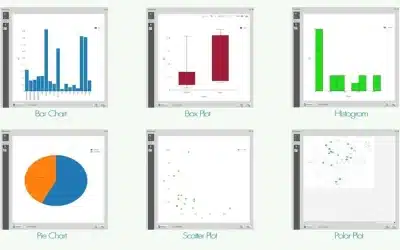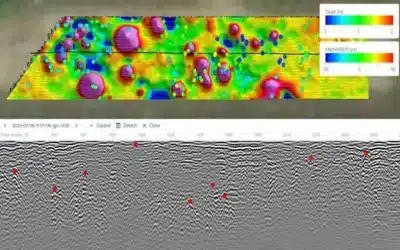Have you often wondered how to share CAD drawings online? Oh, worry no more! In the software market, there are several platforms specifically designed for sharing CAD drawings and files online. These platforms cater your various needs, whether you want to collaborate with a team, showcase your designs, or find ready-to-use CAD models among others. Some of the platforms include: Autodesk free online CAD file viewer, ShareCAD, DWG FastView, GrabCAD, Thingiverse among others. In this article, we shall focus on sharing CAD files via three platforms i.e. Autodesk online file viewer, ShareCAD and DWG FastView.
1) Autodesk Online CAD Files Viewer
Autodesk provides several CAD viewers the capability of allowing users to view and interact with CAD files without needing the original CAD software installation. These viewers are particularly useful for sharing CAD designs with collaborators, clients, or stakeholders who don’t have access to  the full CAD software. The Autodesk Viewer (AV) is a free web-based viewer that supports various CAD file formats, including DWG, RVT (Revit), IAM (Inventor), and more. With AV, users can upload their CAD files to the viewer and then view, share, and collaborate on them directly from their web browsers. Firstly, you need to create an account and upload your files to Autodesk drive (cloud) storage, thus enabling you to view and share the CAD files on-the-go. The storage limit for Autodesk drive per user is 25 GB and the upload is limited to around 1 GB per file. Here is a Sample CAD File in the Viewer.
the full CAD software. The Autodesk Viewer (AV) is a free web-based viewer that supports various CAD file formats, including DWG, RVT (Revit), IAM (Inventor), and more. With AV, users can upload their CAD files to the viewer and then view, share, and collaborate on them directly from their web browsers. Firstly, you need to create an account and upload your files to Autodesk drive (cloud) storage, thus enabling you to view and share the CAD files on-the-go. The storage limit for Autodesk drive per user is 25 GB and the upload is limited to around 1 GB per file. Here is a Sample CAD File in the Viewer.
The AutoCAD mobile app, available for both iOS and Android devices, also allows users to view and work with DWG files on-the-go. It provides essential editing tools and synchronization with AutoCAD software. Additionally, Autodesk Design Review is a free application that enables users to view, mark up, and print 2D and 3D designs without the need for the original CAD software. It supports various file formats, including DWF, DNG, DWG, and DXF.
2) Share CAD Files Viewer
ShareCAD is another robust platform that allows CAD uploads and viewing of drawings online in a web browser on any platform: Windows, OS X, Linux, Android, iOS, Windows Phone.
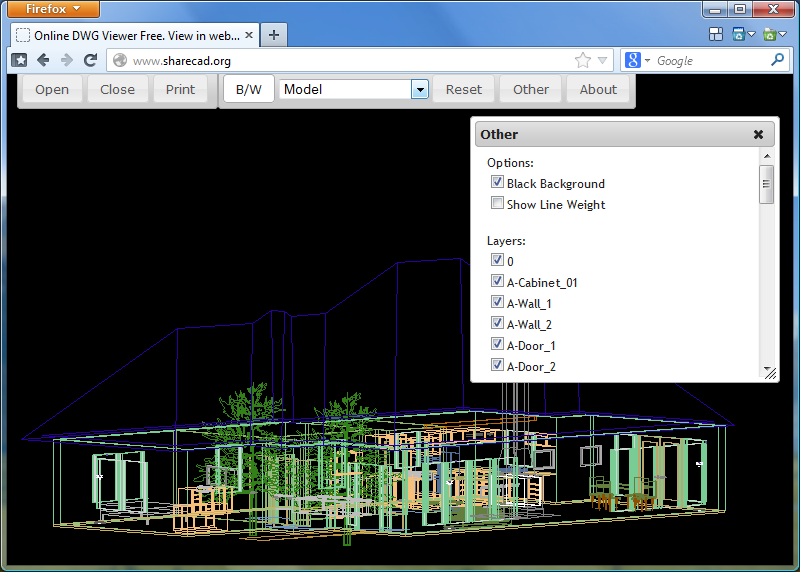 ShareCAD provides a free <iframe> plugin that enables seamless viewing of CAD drawings on your website without any registration on ShareCAD. Similar to Autodesk CAD viewer, ShareCAD is an online platform that provides a free web-based CAD file viewer. It allows users to view and share various CAD file formats directly from their web browsers without the need for any CAD software installation. ShareCAD supports a wide range of CAD formats, making it convenient for users who need to access CAD files over the internet without having specialized software.
ShareCAD provides a free <iframe> plugin that enables seamless viewing of CAD drawings on your website without any registration on ShareCAD. Similar to Autodesk CAD viewer, ShareCAD is an online platform that provides a free web-based CAD file viewer. It allows users to view and share various CAD file formats directly from their web browsers without the need for any CAD software installation. ShareCAD supports a wide range of CAD formats, making it convenient for users who need to access CAD files over the internet without having specialized software.
You’ll simply need only to add the following iframe code to your webpage: <iframe src=”//sharecad.org/cadframe/load?url=https://www.cadsofttools.com/dwgviewer/hostel_block.dwg scrolling=”no”> </iframe>
You can replace the full path to the file https://www.cadsofttools.com/dwgviewer/hostel_block.dwg by any other, for instance, the drawing can be stored on your website and you’ll thus benefit from quick and convenient viewing of DWG and other CAD files in the browser. The drawings in zip, rar and 7z archives are supported. ShareCAD also allows users to open and view 2D and 3D CAD files online.
Supported CAD data formats:
- CAD formats: AutoCAD® DWG, DXF, DWF, HPGL, PLT
- Vector formats: PDF, SVG, CGM, EMF, WMF
- 3D formats: STEP, STP, IGES, IGS, BREP, STL, SAT (ACIS), Parasolid (X_T, X_B), SolidWorks (SLDPRT), IPT, IFC, OBJ
- Raster formats: PNG, BMP, JPG, GIF, TIFF, TGA, CAL
- Archives: ZIP, CAB, GZIP, TAR
The platform enables users to collaborate in real-time by sharing the link to the CAD file with others. This can be useful for project teams, clients, or stakeholders who need to review and provide feedback on designs. ShareCAD also provides basic measurement and markup tools that allow users to take measurements and add annotations to the CAD files they are viewing.
3) DWG FastView
DWG FastView (DWG-FV) is a cross-platform solution that supports viewing the CAD files on the web, mobile and personal computer. With DWG-FV, you can easily view and share CAD 2D drawings and 3D models on your browser without installing any software. You can access the project files stored in cloud from browser, mobile and computer anytime anywhere, share or exchange your drawings conveniently and safely with one account.
DWGFV – Less is more, efficient and versatile!
- Perfect Display: With embedded tangent entity interpreter, display Tangent hight version drawings perfectly.
- Cloud Font: Creative Cloud Font makes fonts precisely display.
- Share and Collaboration: Share by link, group, email to team members.
- Local Drawings: Choose local drawings to view in browser, no upload needed.
- Private Drawing: Drawings can be opened by private cloud to ensure safety.
- File Formats: Support Easily switch between different versions of DWG files.
- Layer and Layout. All-round features of layer and layout make the view of drawings effective.
- Output and Printing: Export your .dwg file to PDF, JPEG, PNG, and BMP formats.
- Measure Tool: Measurement of length and area meets your basic need.





